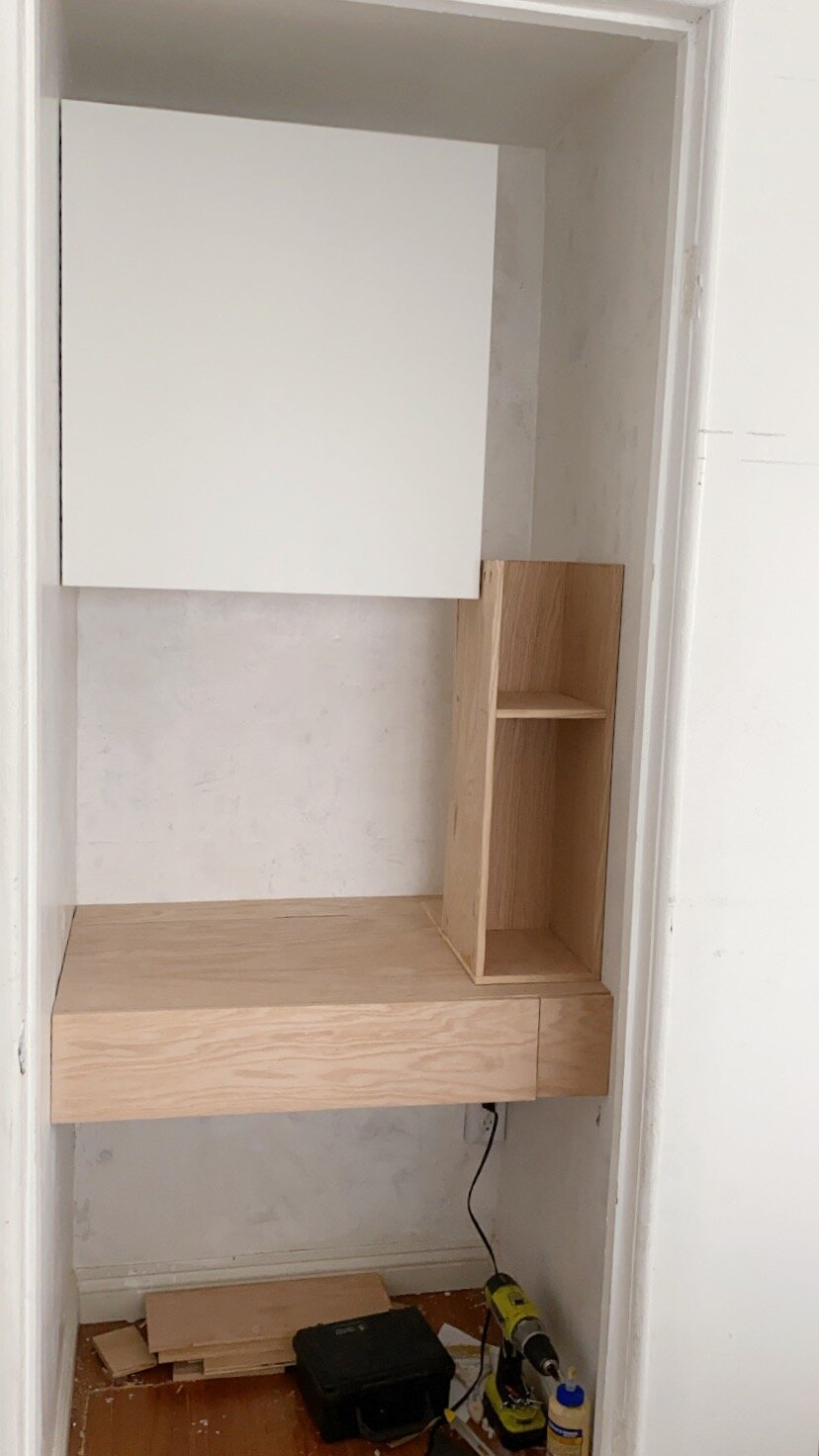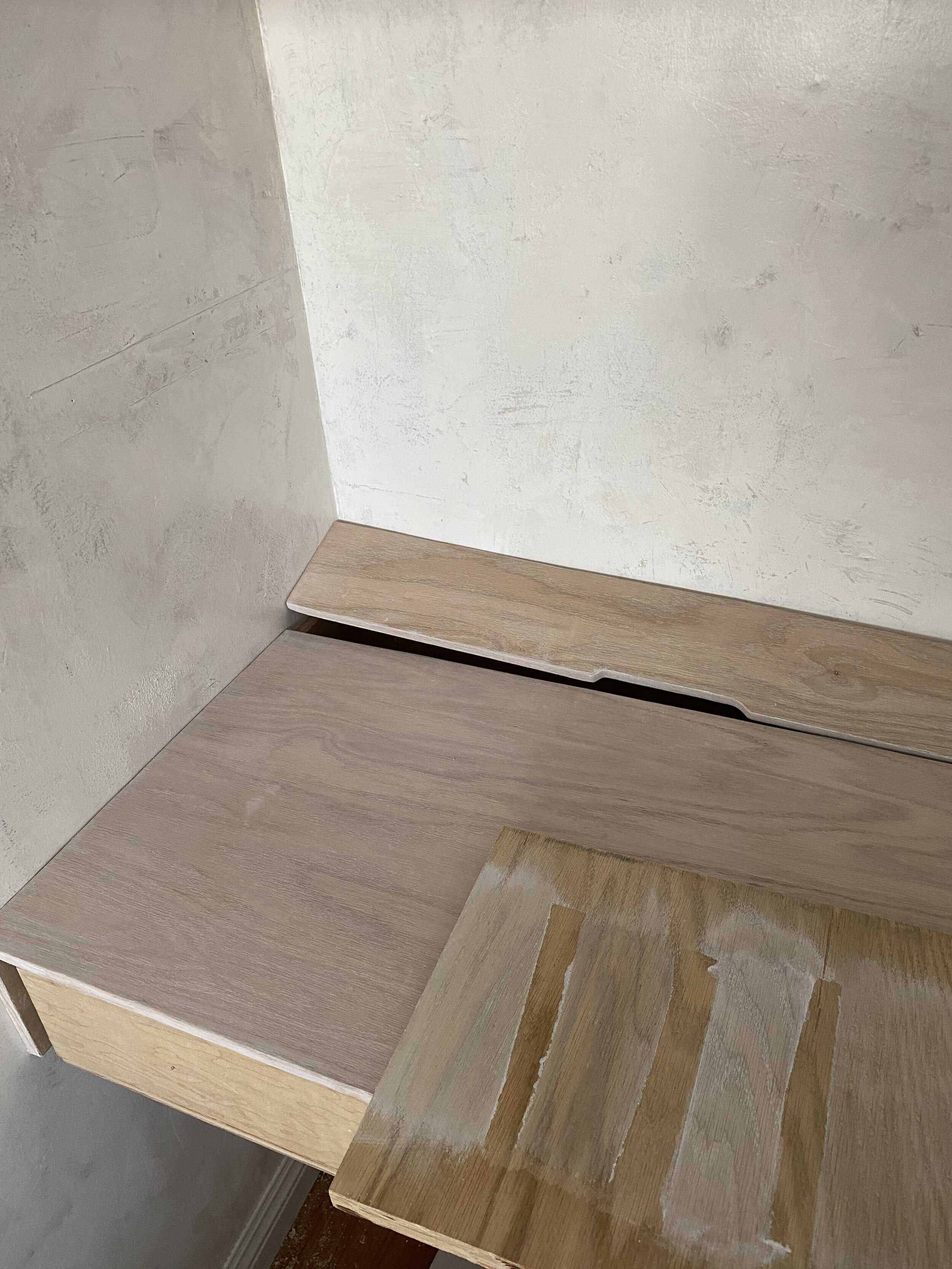closet office
See all the materials and decor used here
If I’m honest, I love things that are simple and to the point. So in starting this I’m going to try to do just that, the details and skip the filler.
The next step was to gut the closet out to get a clear picture of how to best utilize the space and then design. When designing I like to list out the functions wanted out of the space and design from there. For the closet I knew I wanted to have everything concealed as much as possible leaving spaces for decor collections to shine. The design I landed on was a full cabinet for storage, a desk with a drawer and cable box, a small display area and new barn doors.
I choose to whitewash all the red oak and sealed it with polycrylic. This was achieved by staining the red oak and then sanding it to give it that light washed feel.
The walls I knew I wanted to do a fun texture so we picked out three paints and quite literally used a joint knife to paint the walls
Lastly was installing everything. We had to add a faux bulk head to the Besta Ikea unit (so the door had clearance to open) which ultimately turned into more hidden storage.
See all the finished images here.











